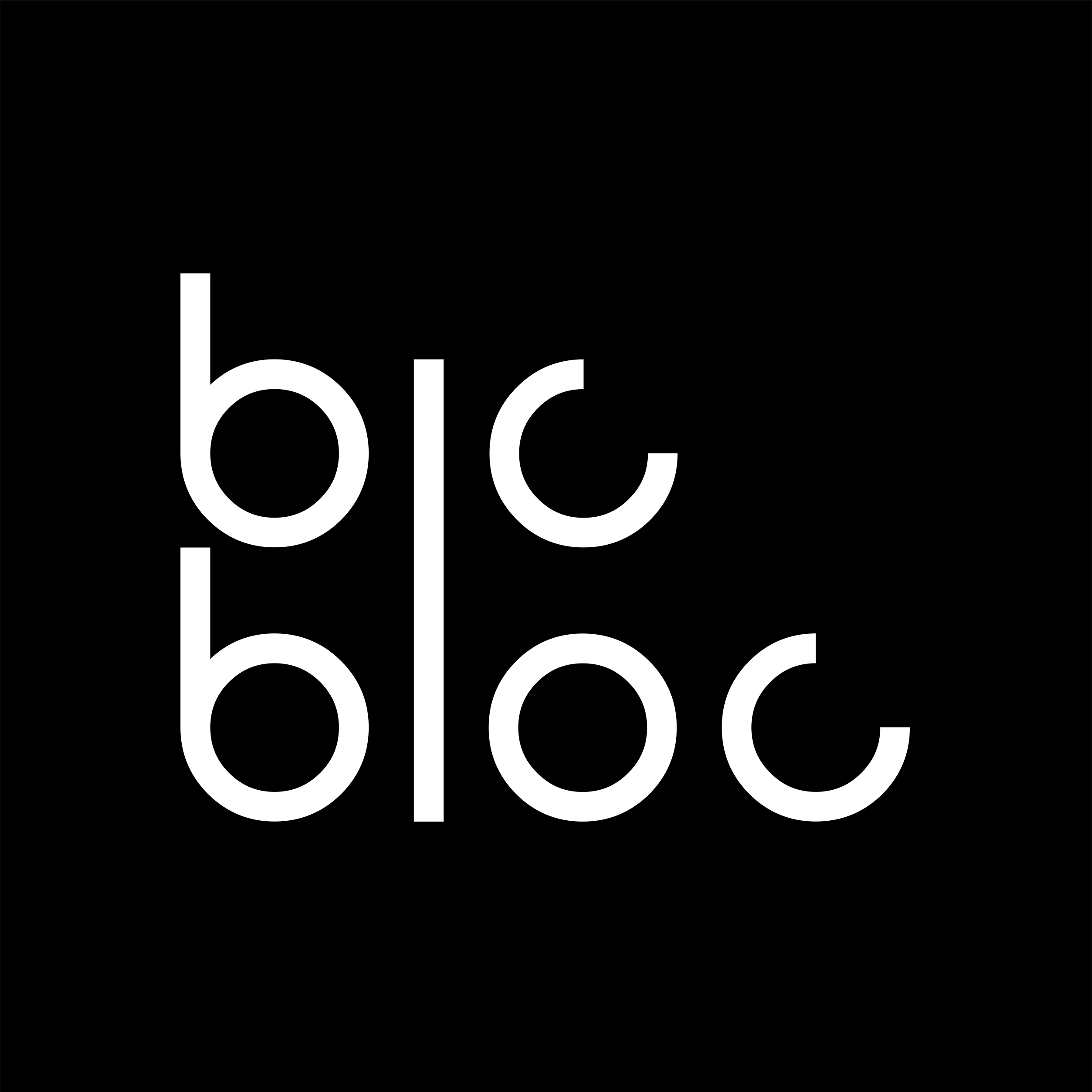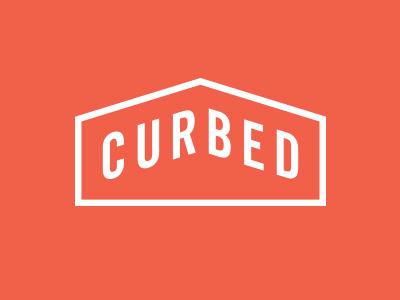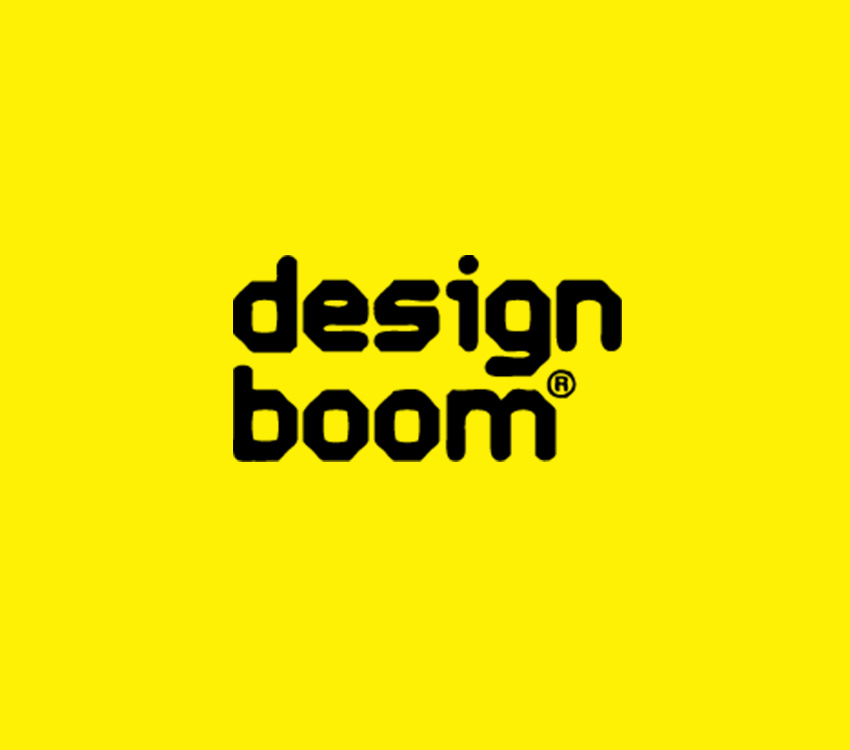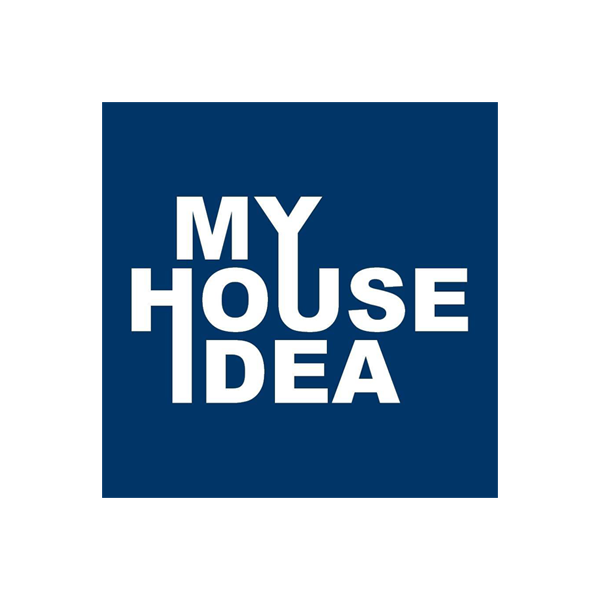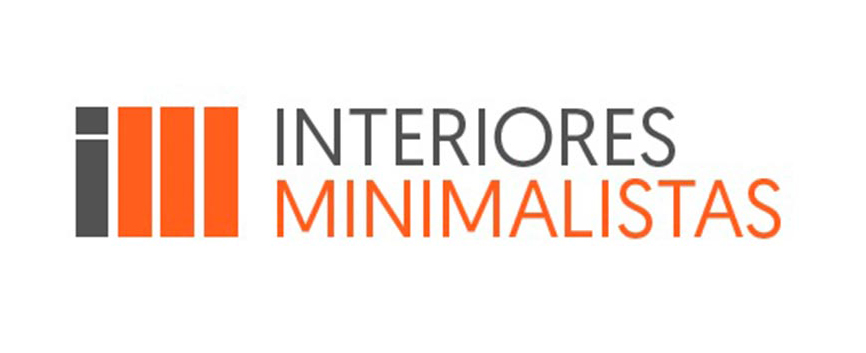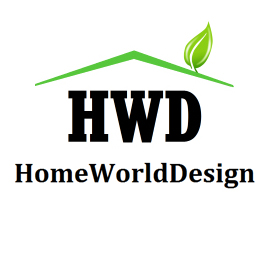
Bicbloc designs smart living spaces that are more efficient, compact, flexible and enjoyable to live in.
You are ready to develop an alternative living accommodation such as a co-living project, student hall or serviced apartments. No matter what stage your project is at, we can adapt our services to your needs. From a consultation and conceptual ideas to a full design and transformation of the interior of your property.
Here’s how we can work together.

Level 1 - Feasibility Study + Concept.
This is ideal for investors that need a detailed overview of potential growth opportunities for your current or future property investment.
This service includes:
Space optimisation to achieve a greater living unit density for new and existing developments.
Thorough examination of your property’s potential, identifying the architectural constraints and proposing the best interior layouts to maximise the value of every square metre.
Analysis of your target market to make sure these proposed changes improve the space for your future tenants, whilst offering an imaginative and pleasing design.
Outline design proposals of finishes and mood boards to create an appealing design for your potential target.
A report with floor plans and 3D imagery that you can use for your investment consultations, cost estimation and/or planning applications.
You’ll walk away with a comprehensive list of options for you to harness your property’s potential, and the information to decide how to move forward with your real estate investment.
Level 2 - Compact Design + Interior Fit-Out.
You’re looking to elevate your property with a cost-efficient, timely solution that is also creative and appealing to your future residents.
This service includes:
Space optimisation for each studio/apartment and interior design proposals with uncluttered and imaginative layouts.
Design proposals for shared spaces that match your vision and offer a welcoming environment to encourage your tenants to socialize and build their own community.
Development of compact, flexible and modular solutions — so they can be built off-site and replicated as many times as necessary within your property.
Technical information including drawings, schedules and finishes proposal for planning applications, tender and construction phases.
Coordination of suppliers, supervision of shop drawings and support during implementation phase assuring that everything matches the original design.
You’ll get a bespoke start-to-finish design service to develop cutting-edge living solutions that will boost your property and attract your ideal tenants.


Want to work together?
Let’s unlock your property’s potential for profit and happy tenants. Get in touch at the link below for your free assessment call.
Featured in:

