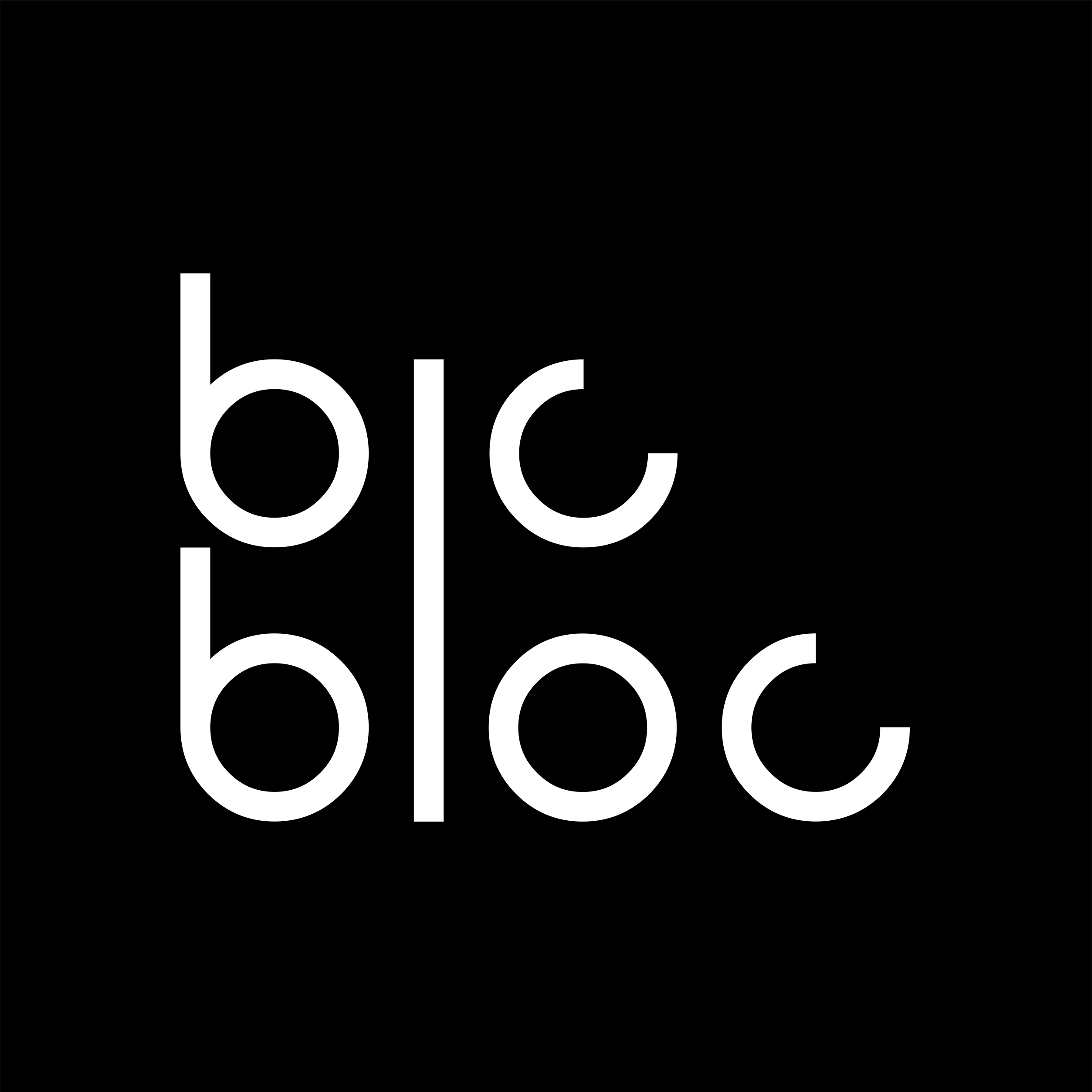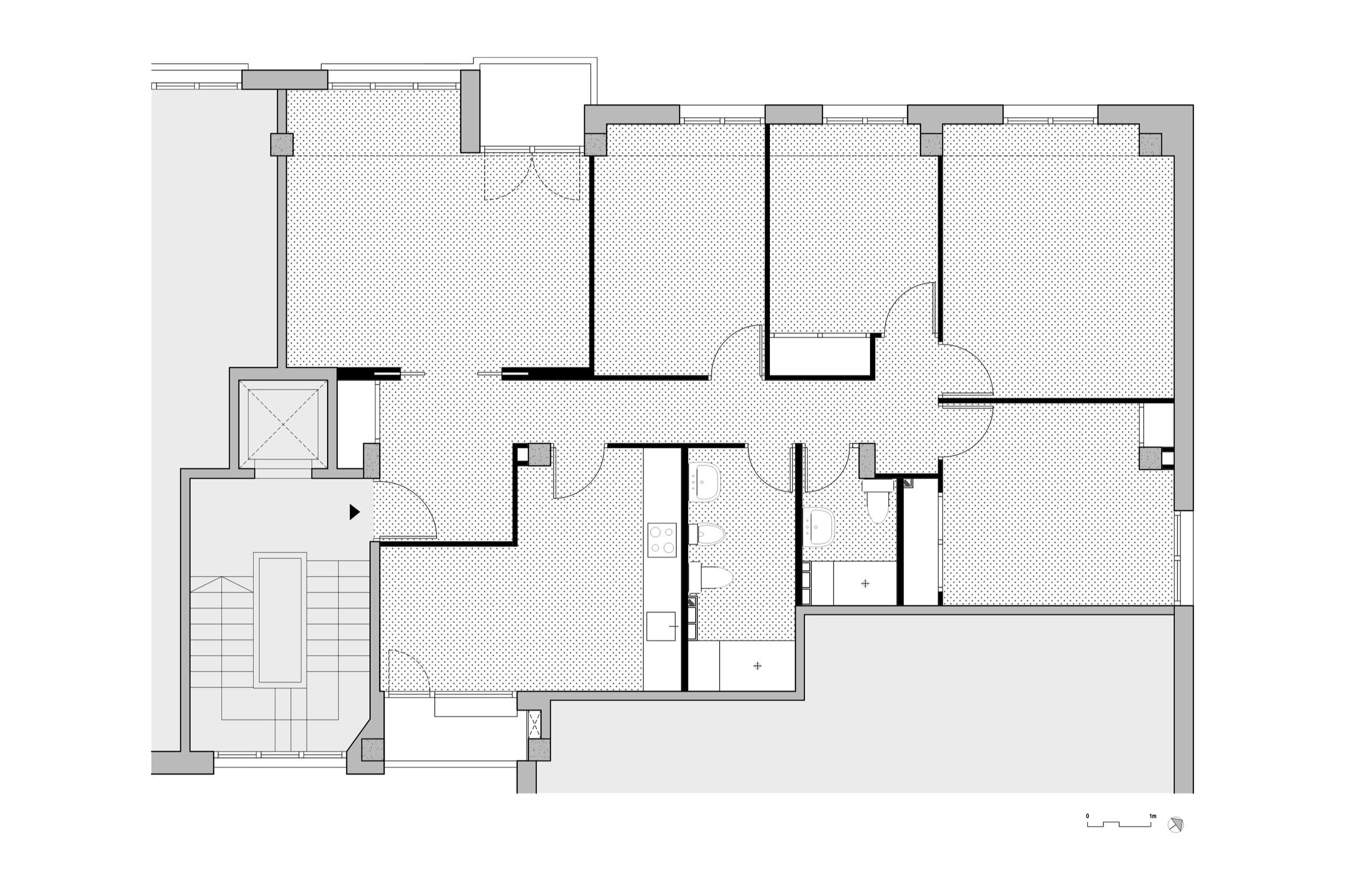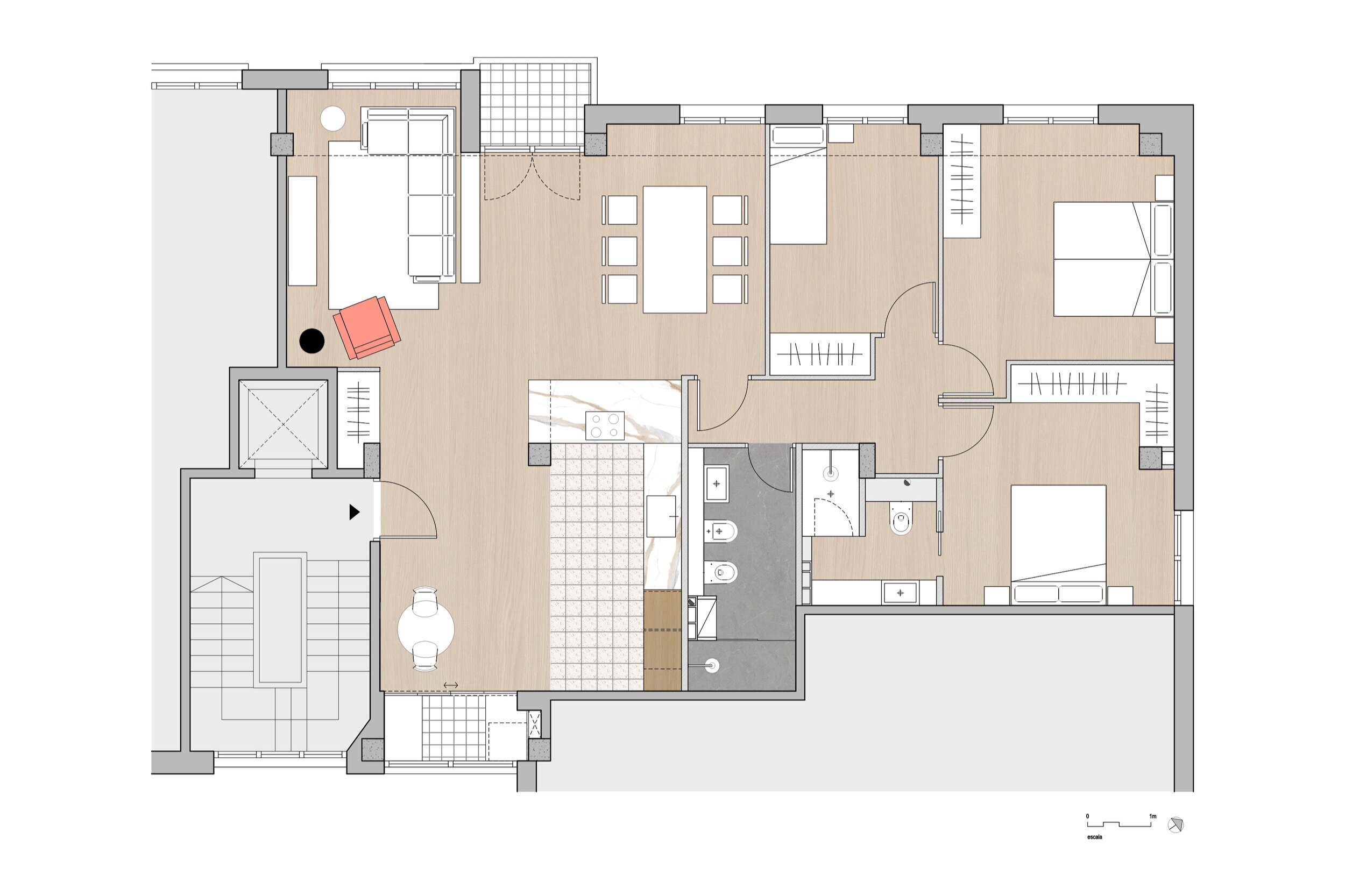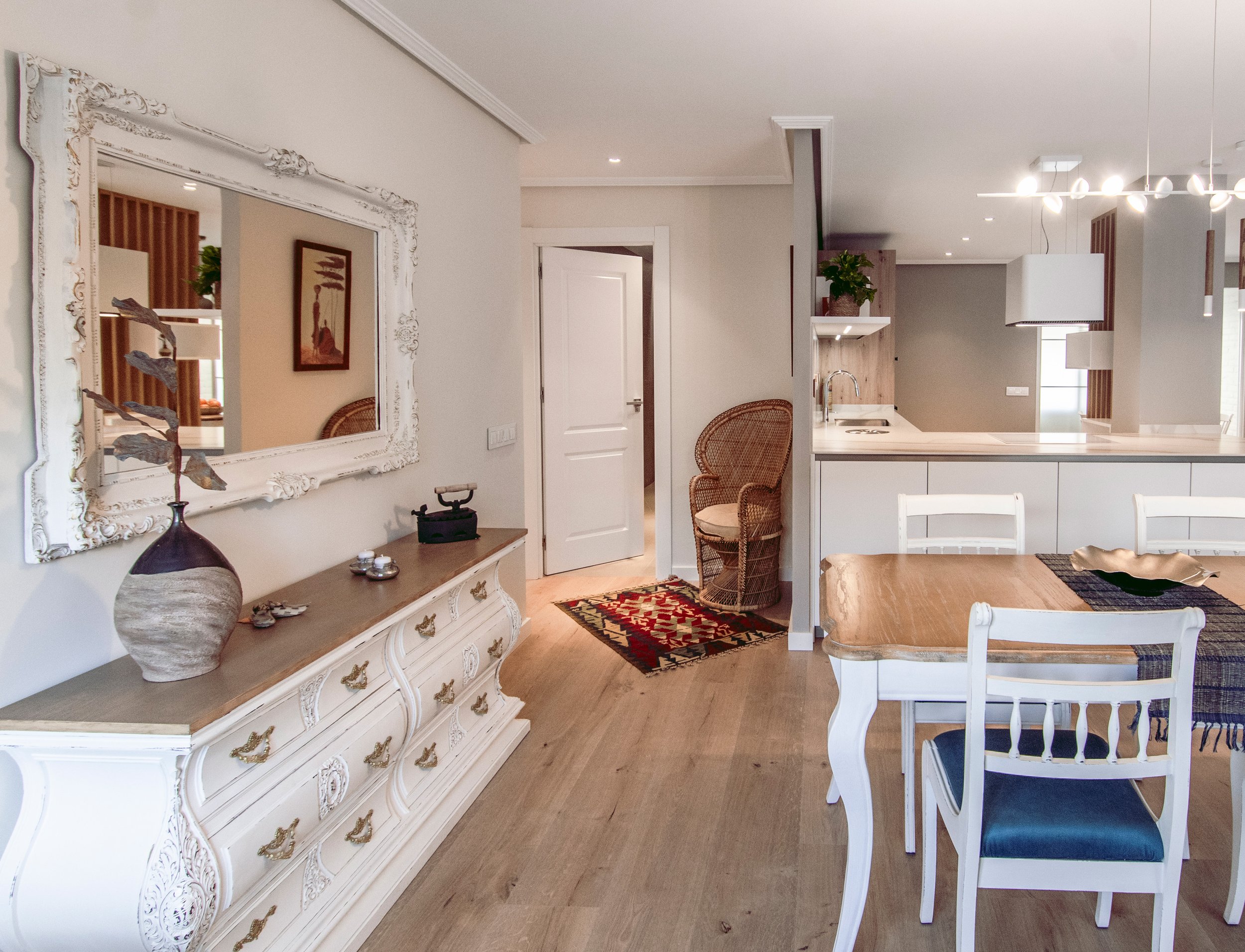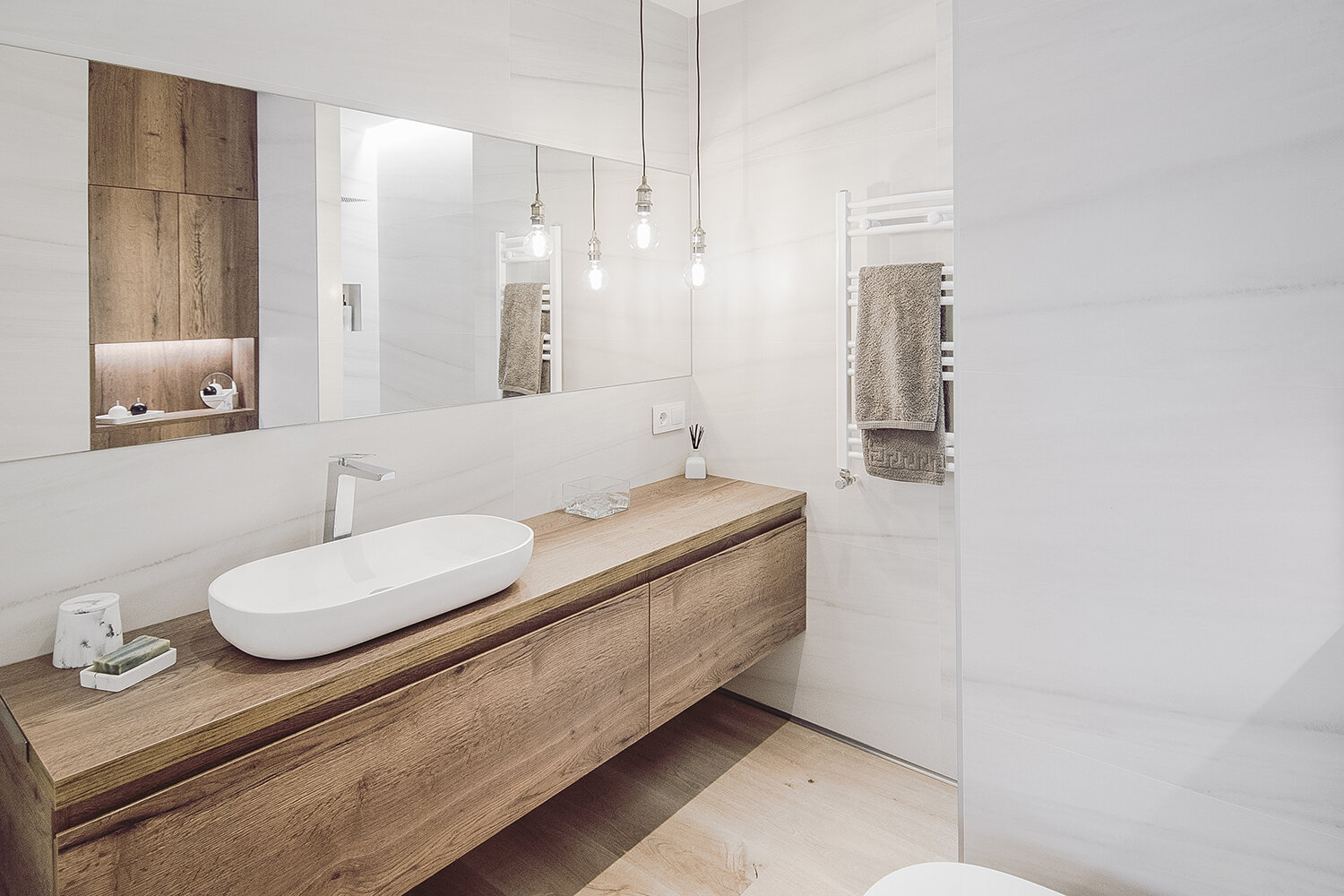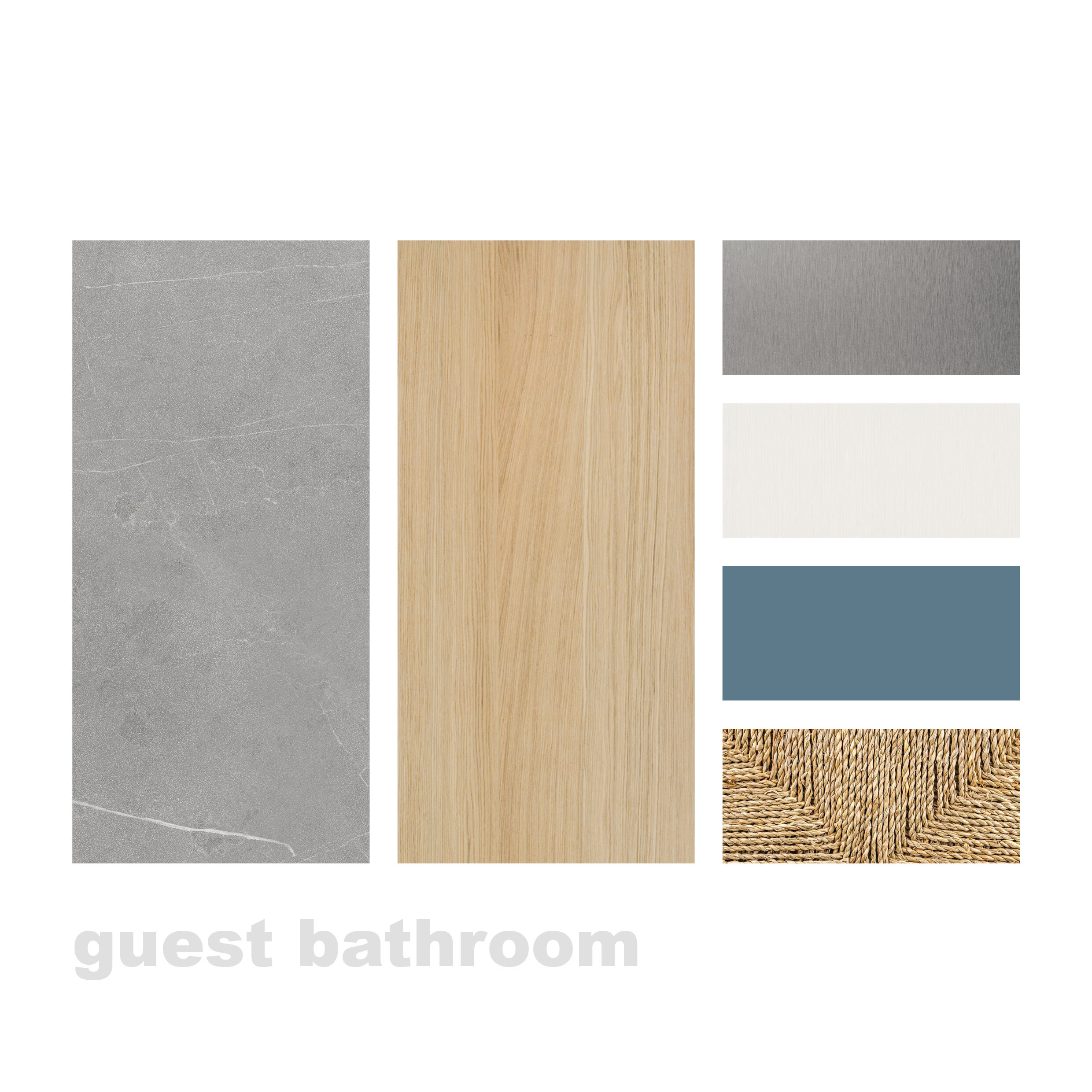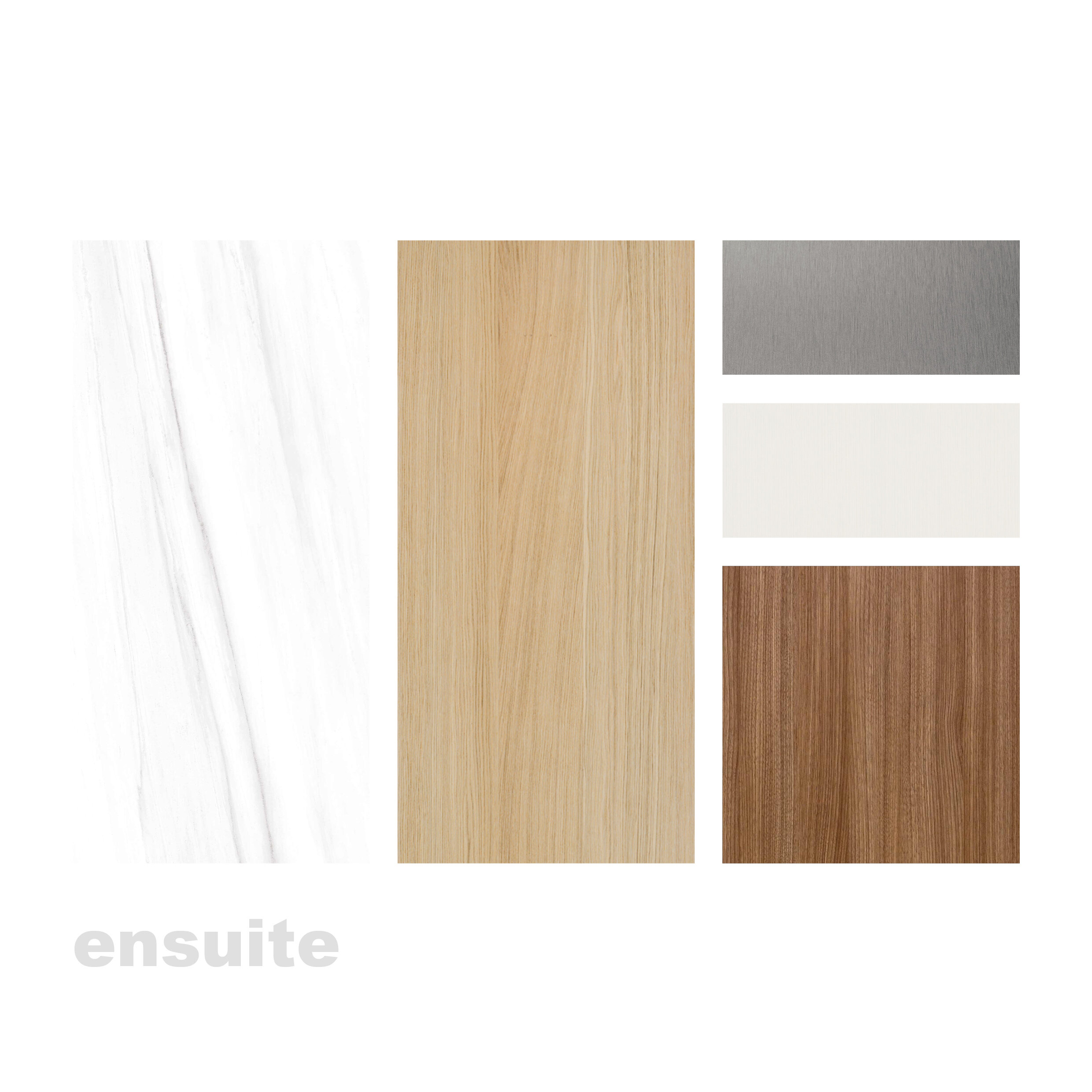Project - RIOJA
Location: Logroño, Spain
Total Size: 120 m2
Status: Completed
The project consisted in the complete interior refurbishment of a 4 bedroom flat.
The original layout provided spaces that were very independent from each other, narrow corridor and dark areas. For the Client, it was very important to link these spaces according to their function and communicate them visually and benefit from the natural light.
The intervention proposed an open plan living/dining/kitchen space achieving crossed views to both facades of the building. Bathrooms were tiled with big format porcelain tiles and designed to perceive visually a very open space. The main room benefits now with an ensuite room.
Materials were carefully chosen to provide a warm atmosphere using natural textures and earth colours in contrast with white color in fittings and accessories.
Photos: Alexandra Gómez
BEFORE AND AFTER
MATERIAL BOARDS
