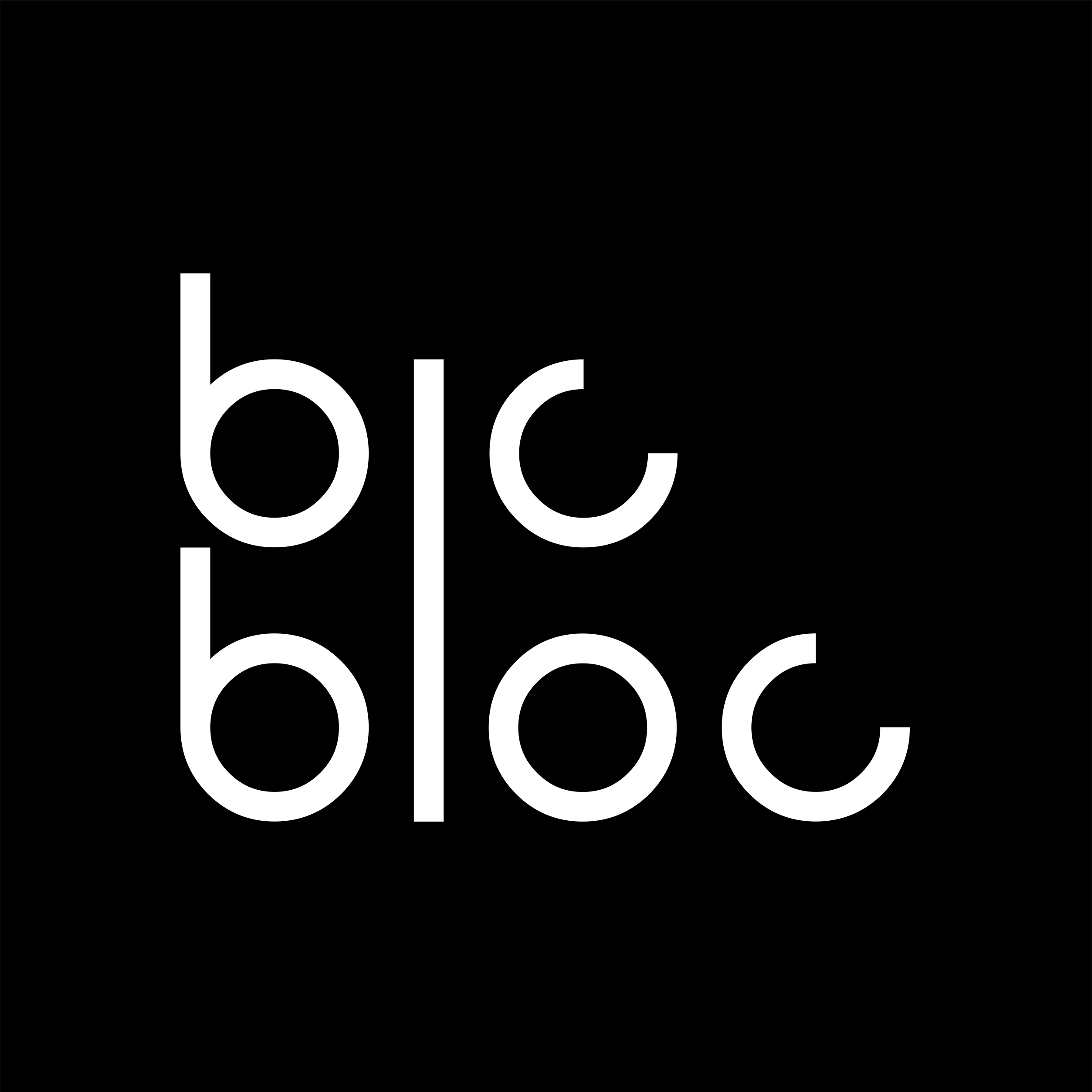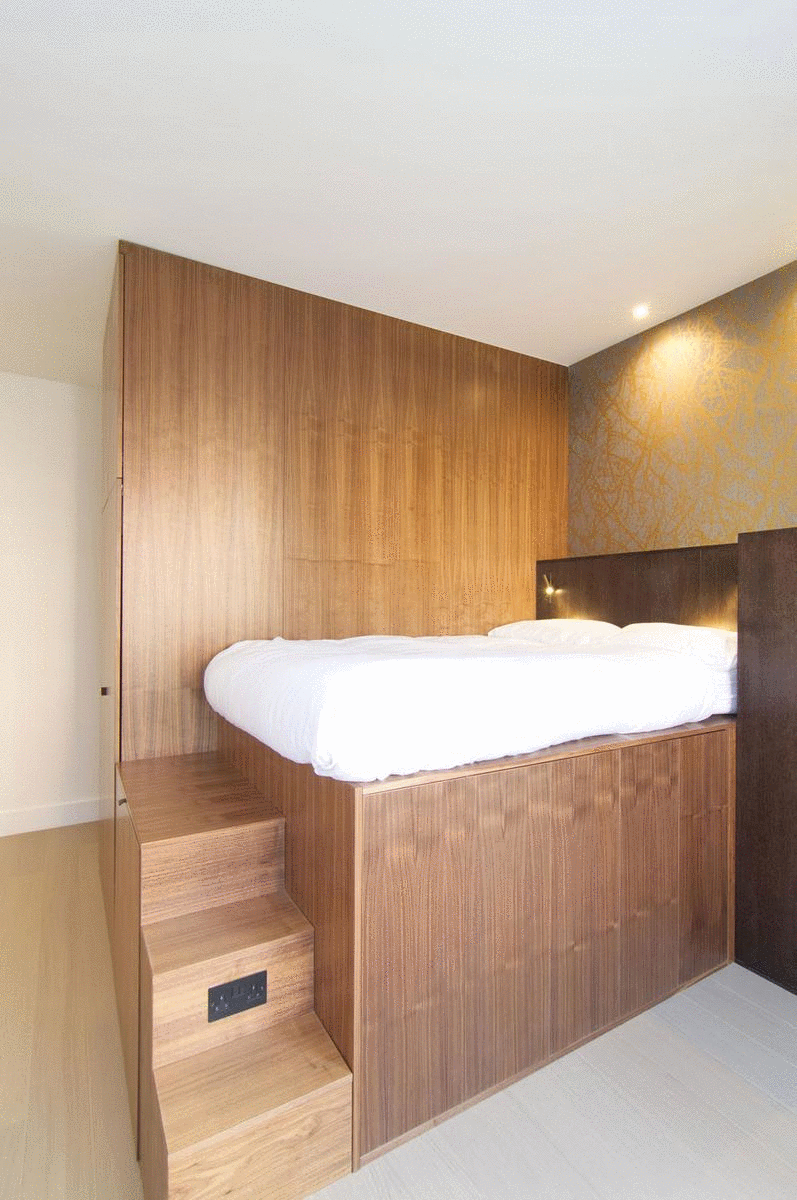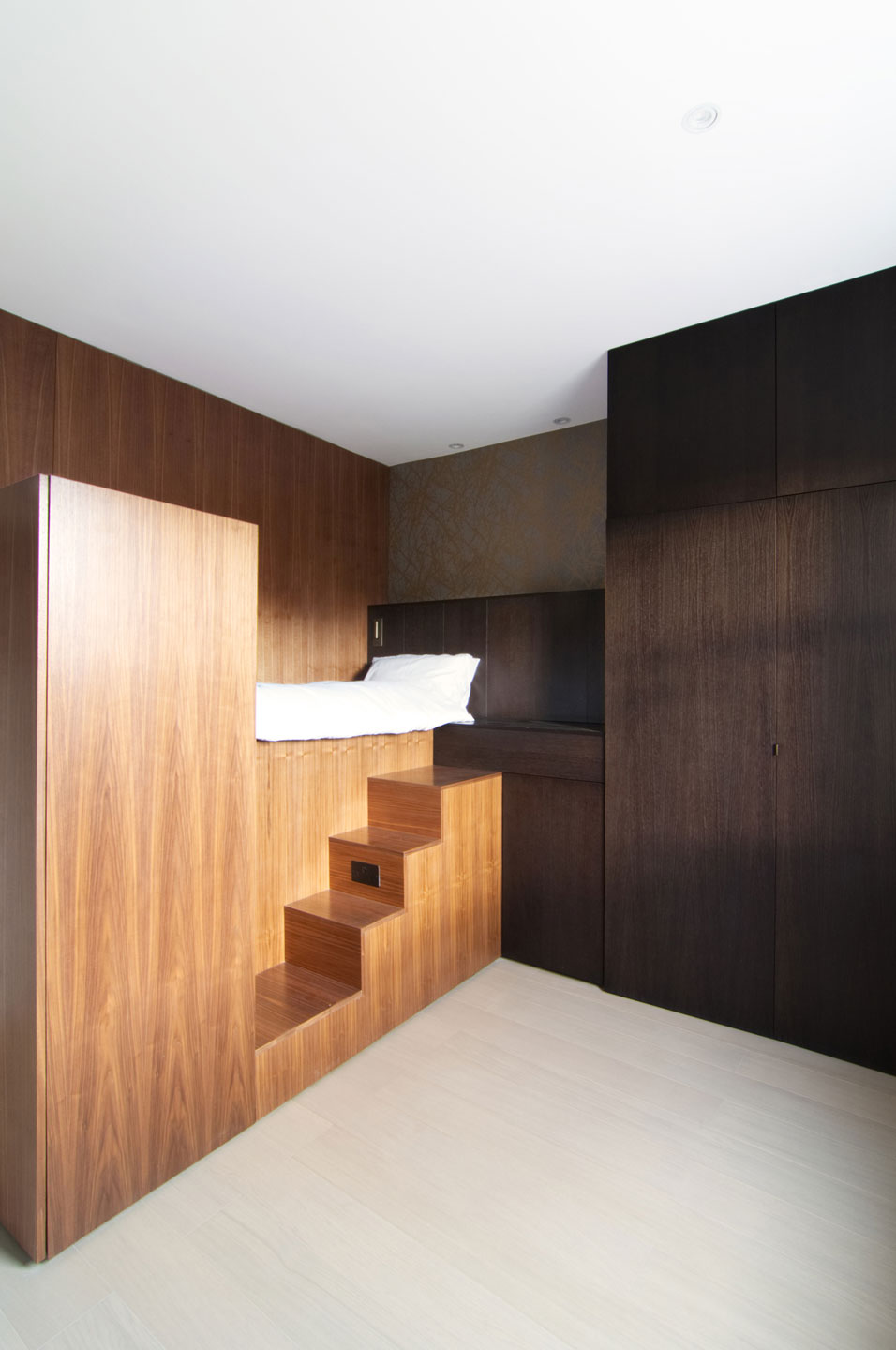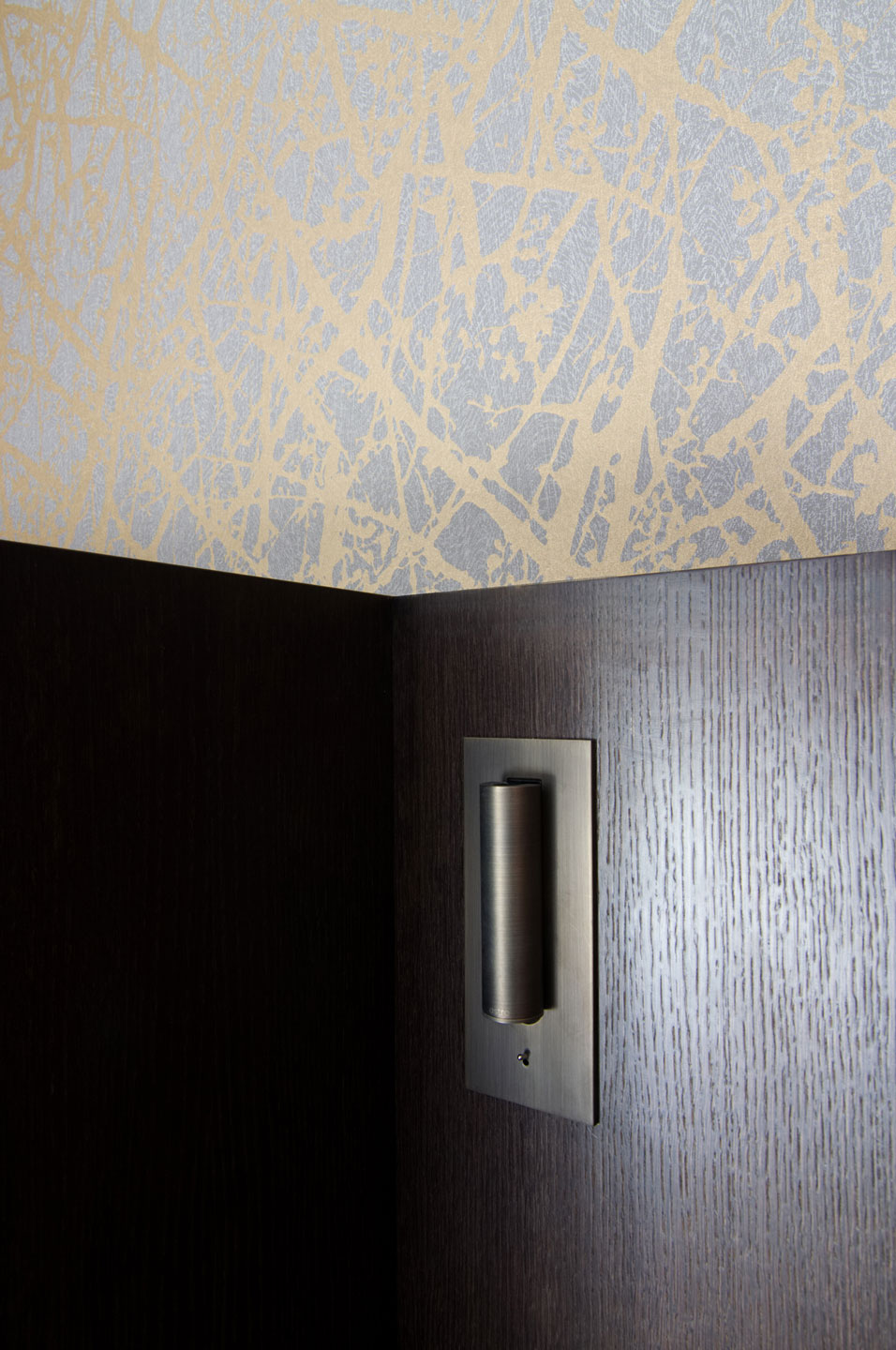Project - HUB LIVING
Location: London, UK
Total size: 350 m2
Studio size: 18 - 21 m2
Number of studios: 14
Status: Completed
The existing property consisted of a four-storey Victorian terraced house divided into 11 bedsits with a back garden.
With location in a highly sought-after area of West Hampstead, the property boasts abundance of charming eateries, local shops, bakeries, and cafés. The client wished to convert the property into a new co-living concept branded as Hub Living.
The response to the brief was a high-quality development which would operate as serviced apartments and addressed to professionals and executives that expect quality, comfort and central location under the same roof.
Every volume was crafted from wood veneered panels in smoked walnut or black oak. The uniformity of the volumes in wood was complemented with a feature wall clad in a contemporary design wall-paper evoking all together a high-quality, warm, comfortable and uncluttered space.
A porcelain-tiled bathroom with walk-in shower sits next to these main volumes.
The property offers 14 micro-apartments in total with single studio options, shared social spaces and a large back garden.
The studio was also commissioned to develop the branding of this new co-living concept with first flagship development in London. The brand identity of HUB Living represents a simplified version of the project's essence: a unique interior layout designed to offer a smart arrangement of elements that maximises the space in each studio.
The Brochure includes infographics, photographs, CGIs and plans that cover all the information related to the development and services that are offered to the future tenants.
“Laura is brilliant at maximising spaces, and we needed her detailed input with the interiors to utilise every square inch. She achieved this with beautiful bespoke joinery and clean spaces. The experience of working with Laura is a very straightforward collaborative process, which was enjoyable at every turn. Laura will add more value than you can imagine.”





















